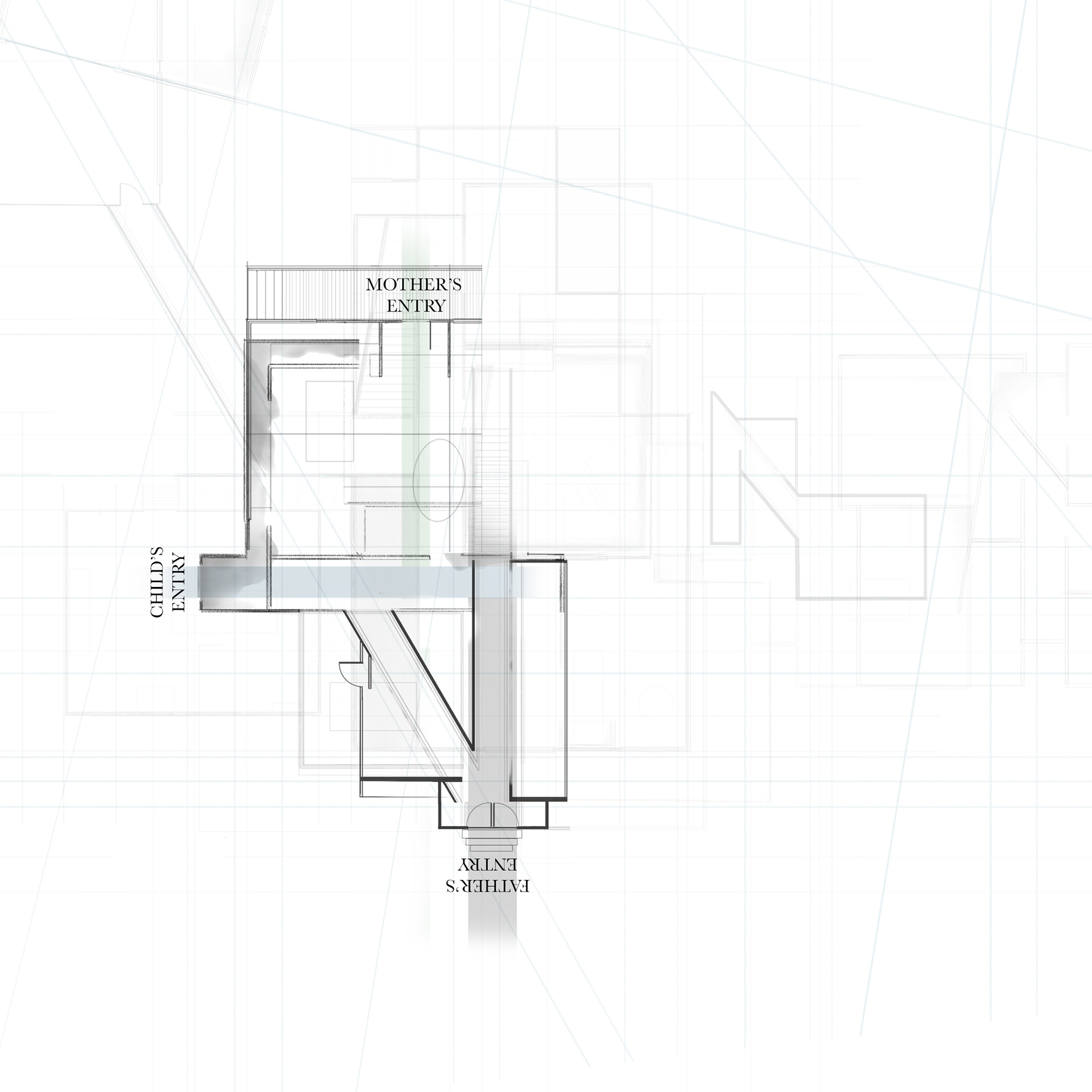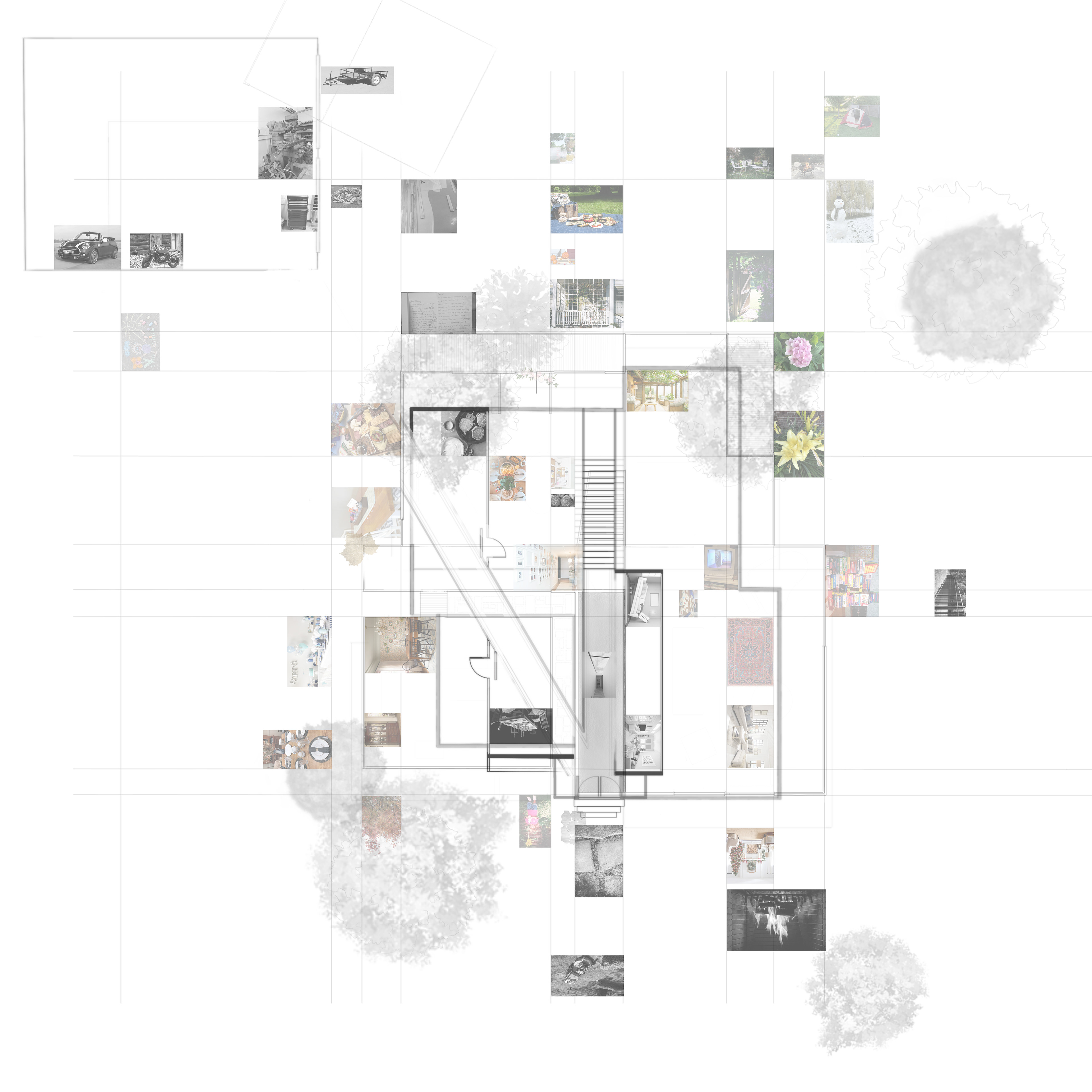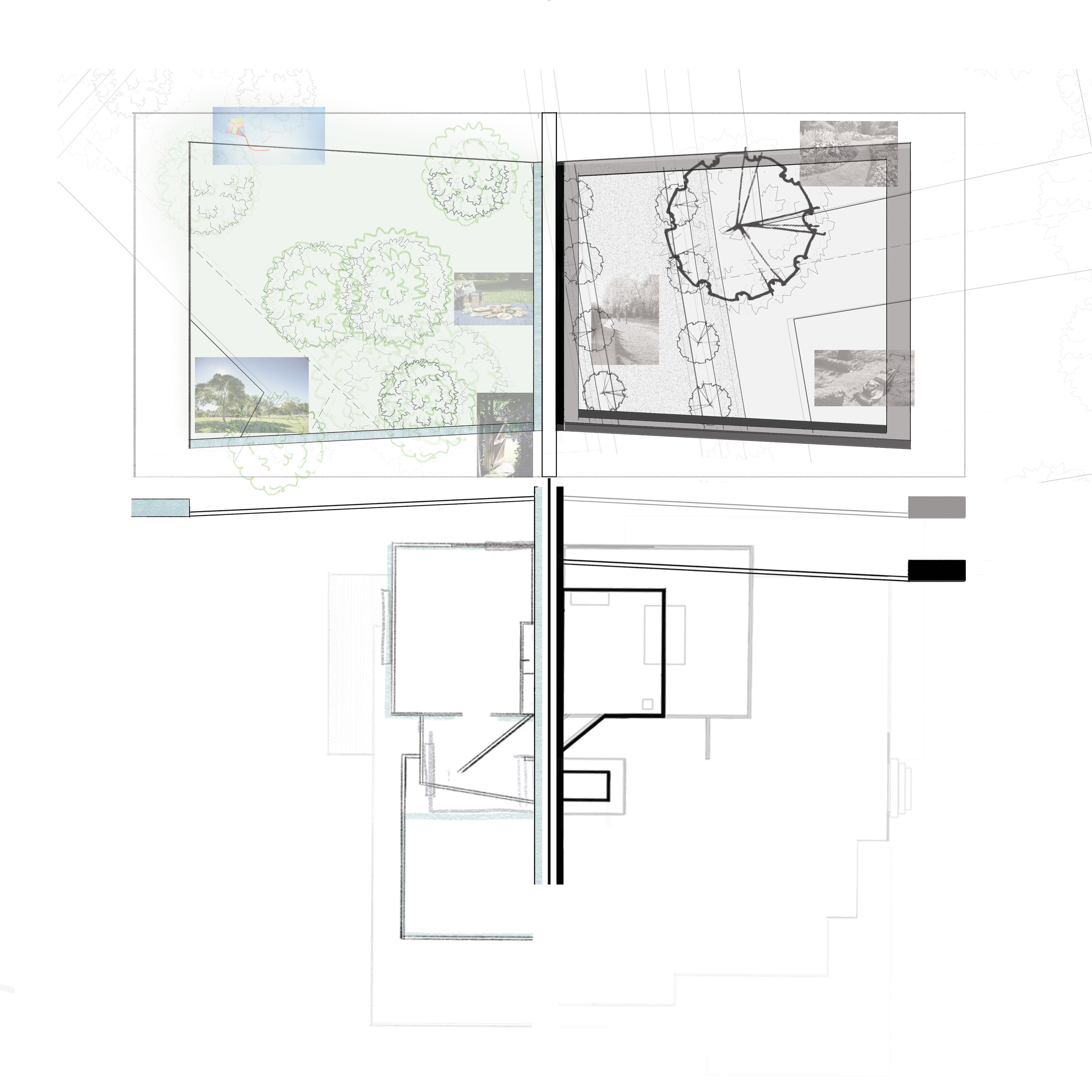Encountered or practiced routinely, the ‘everyday’ is an experience that goes unnoticed. Subject to life’s circumstances, experiences, and things encountered are all individually relative. By virtue of relativity, selective perception is developed that allows certain ‘everydays’ to be omitted or taken for granted. Only when a change or interruption occurs is it recognized that what was once normal is no longer so. How is this recognition of disruption reacted to and processed? The exploration of suburban single-family houses and modern American housing revealed that the expectations and perceptions of space can be altered and even manipulated. This project’s interest lies within how tactics in psychology and architecture can influence the expectations and perceptions of architecture relative to the everyday of the individuals who live within it.
ARCHITECTURAL INTERRUPTION TACTICS
Influenced by the works of Sandy Isenstadt in The Modern American House and Lars Larup in Planned Assults, I created a taxonomy of ways in which architectural elements, both physcial and schematic, can be used to create deceptions in space. These 12 tactics range from literal spacial orginations that influence the experience of a space to tactile movements that create physical interactions with architecture. Throughout the design of Our Moment’s plans, seven tactics were primarily used including: Apertures-Form, Poche-Active, Enclosures-un/expectedly, Organization-Program, Organization-Sequence, Sensory-Atmosphere, and Sensory-Axis.
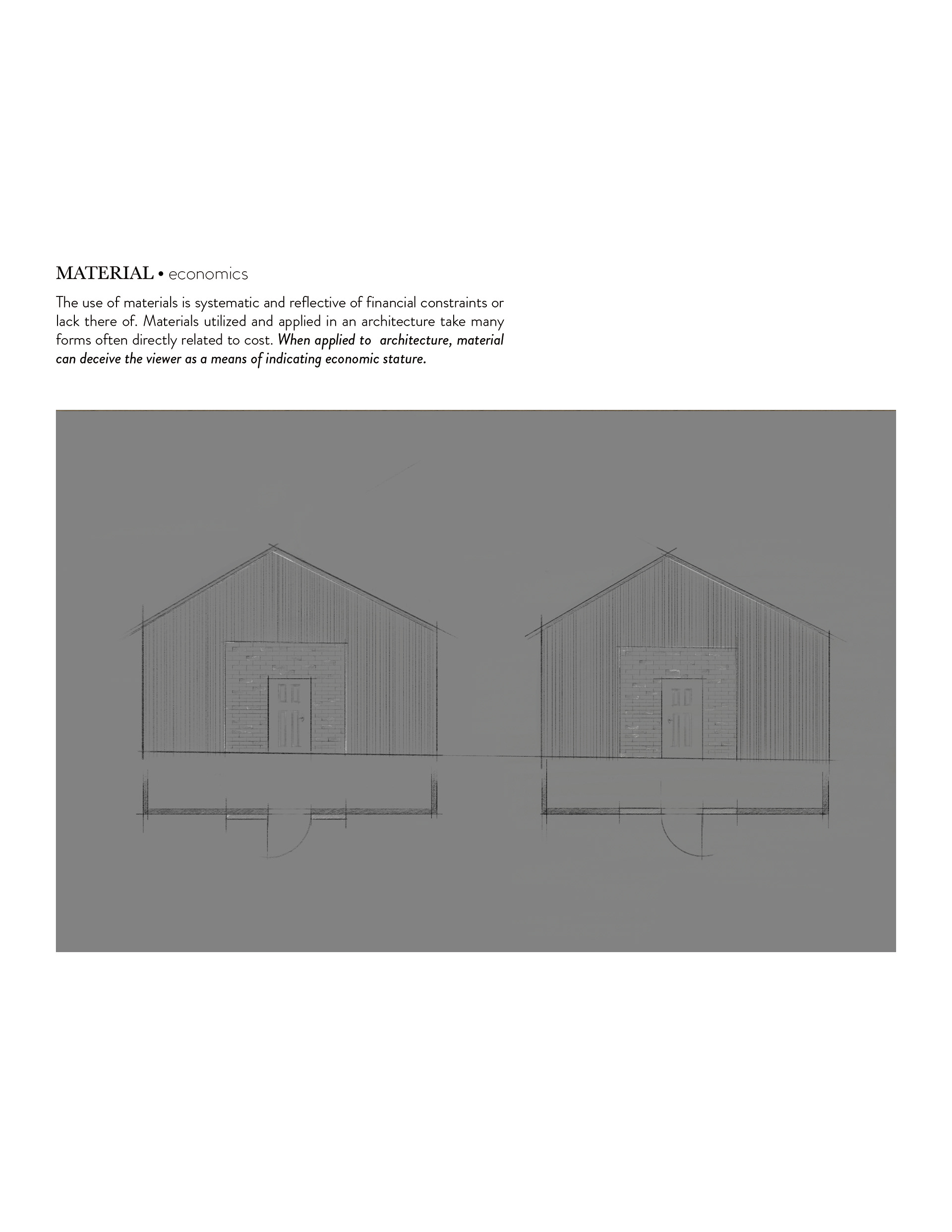
MATERIAL // economics
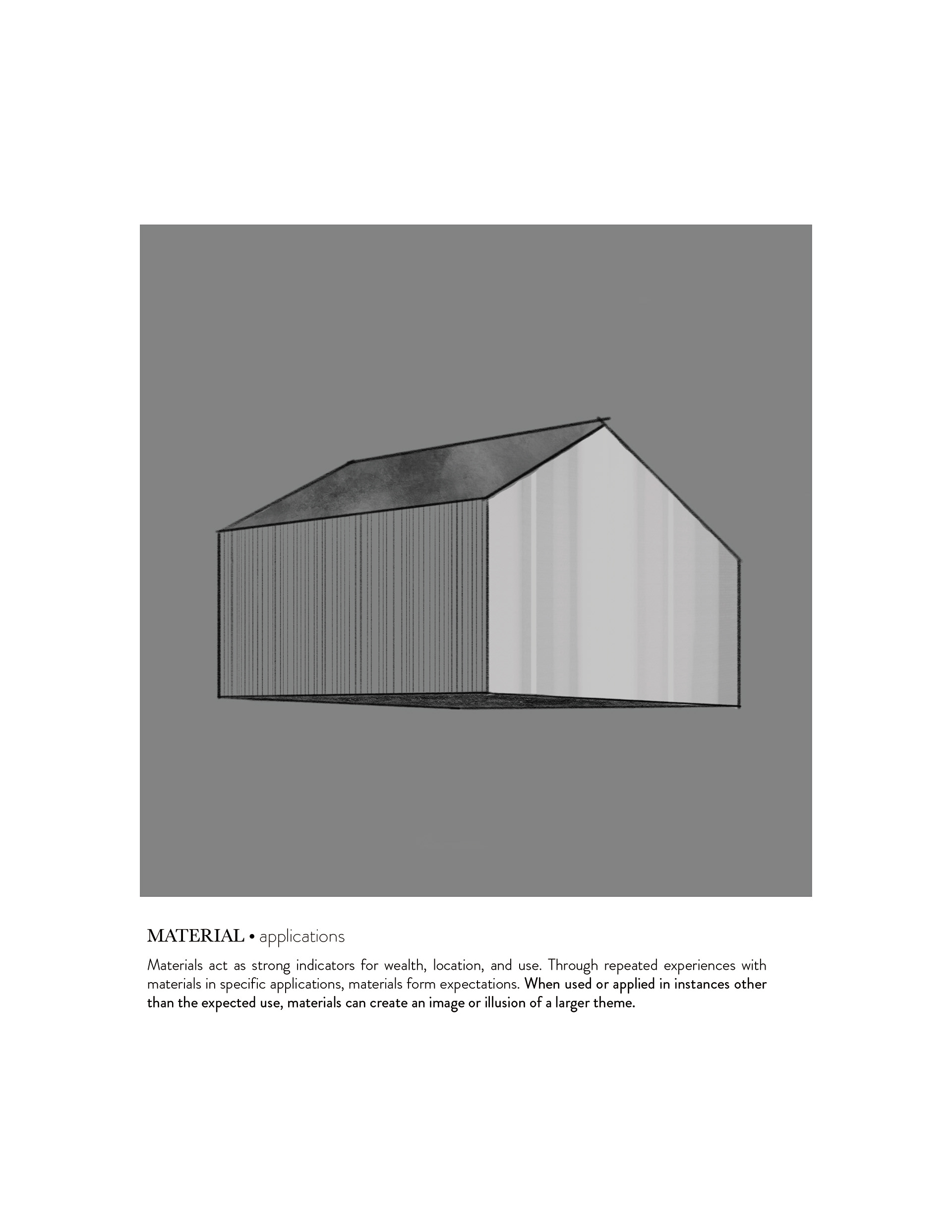
MATERIAL // applications
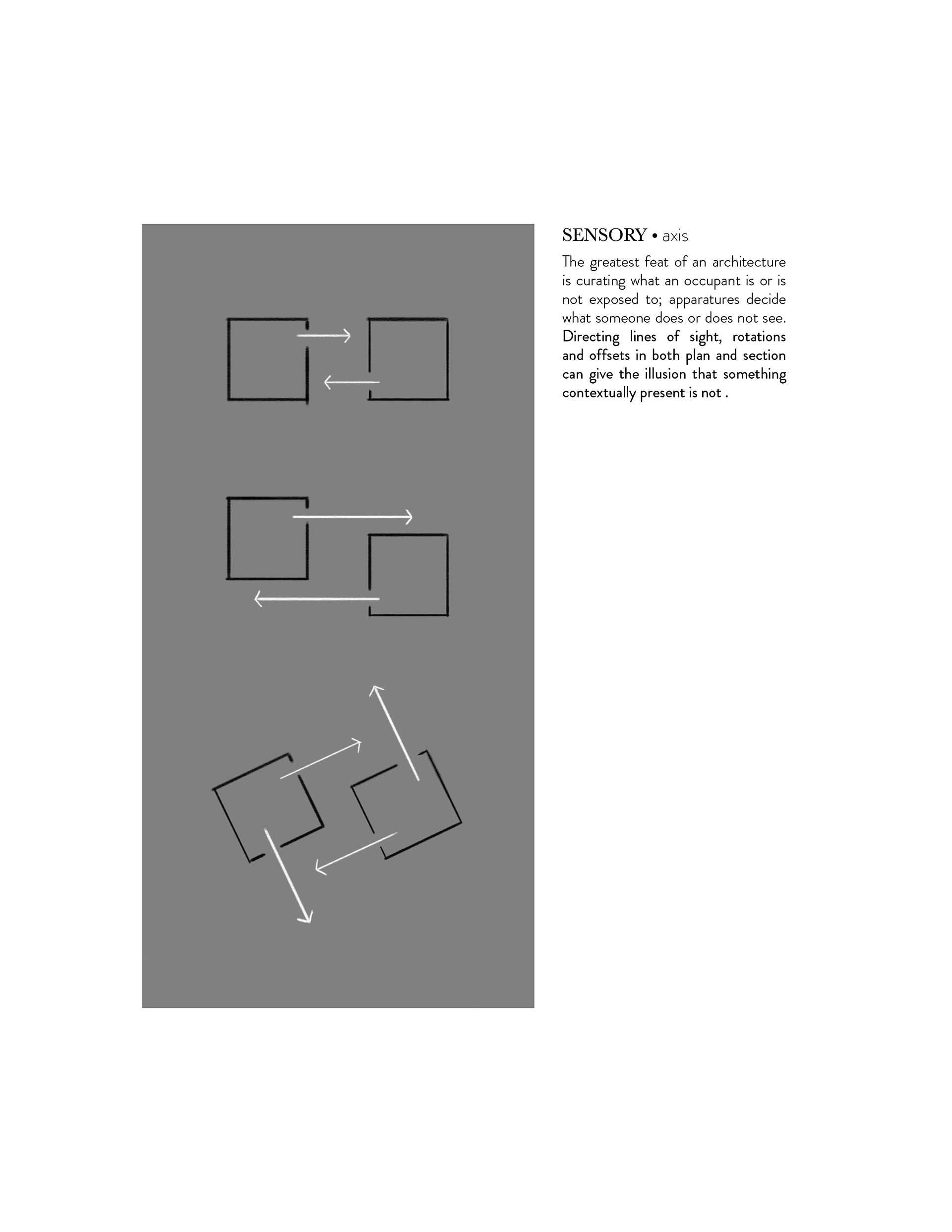
SENSORY // axis
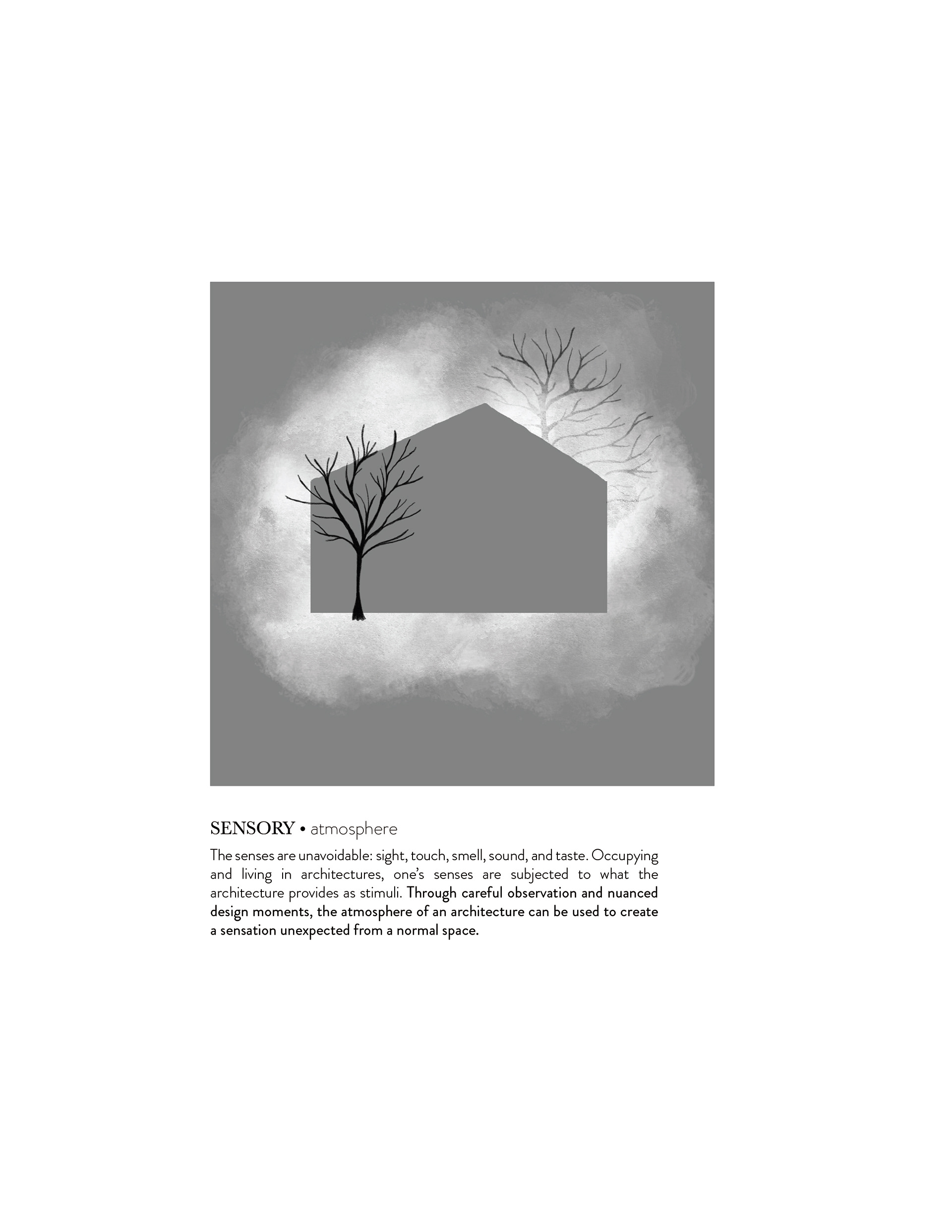
SENSORY // atmosphere
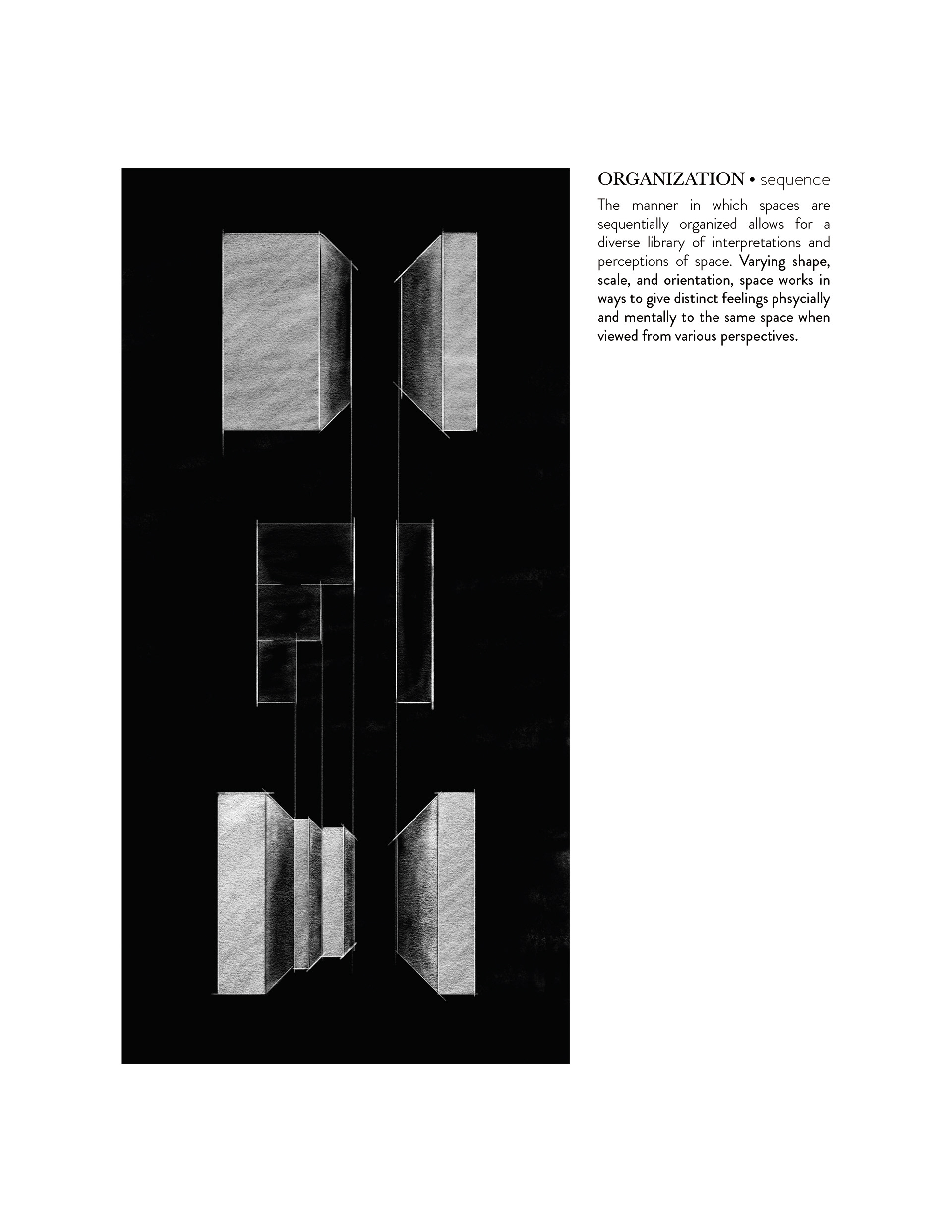
ORGANIZATION // sequence
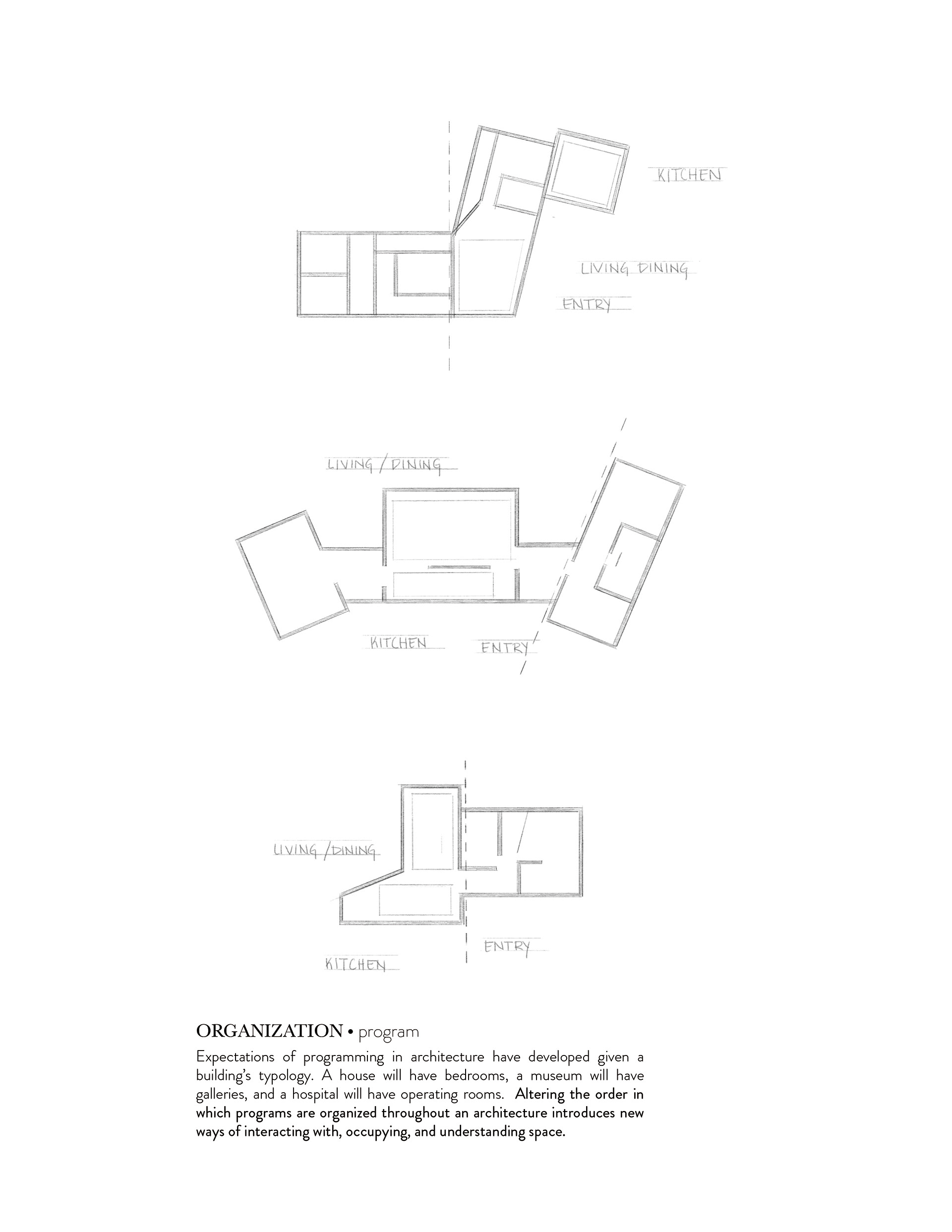
ORGANIZATION // program
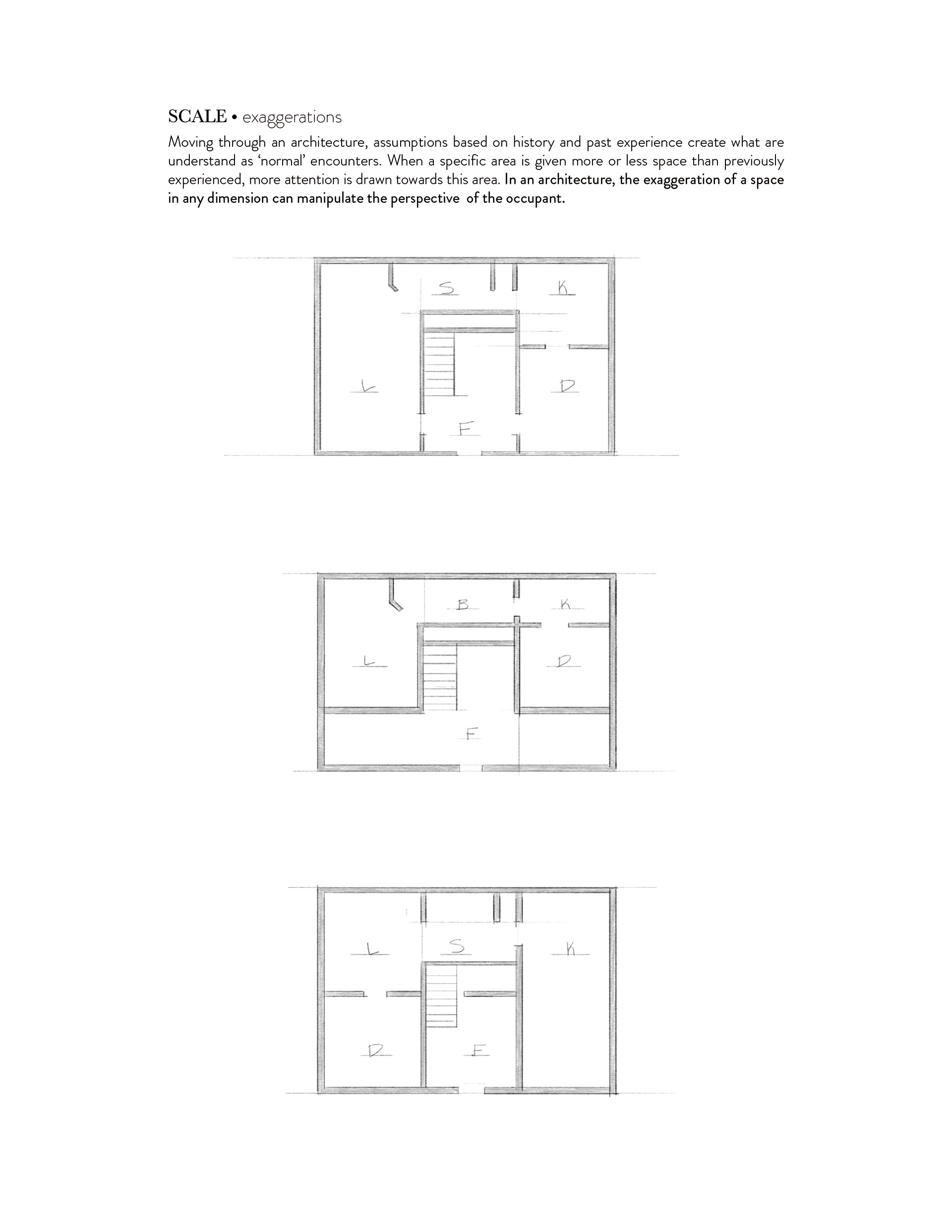
SCALE // exaggerations
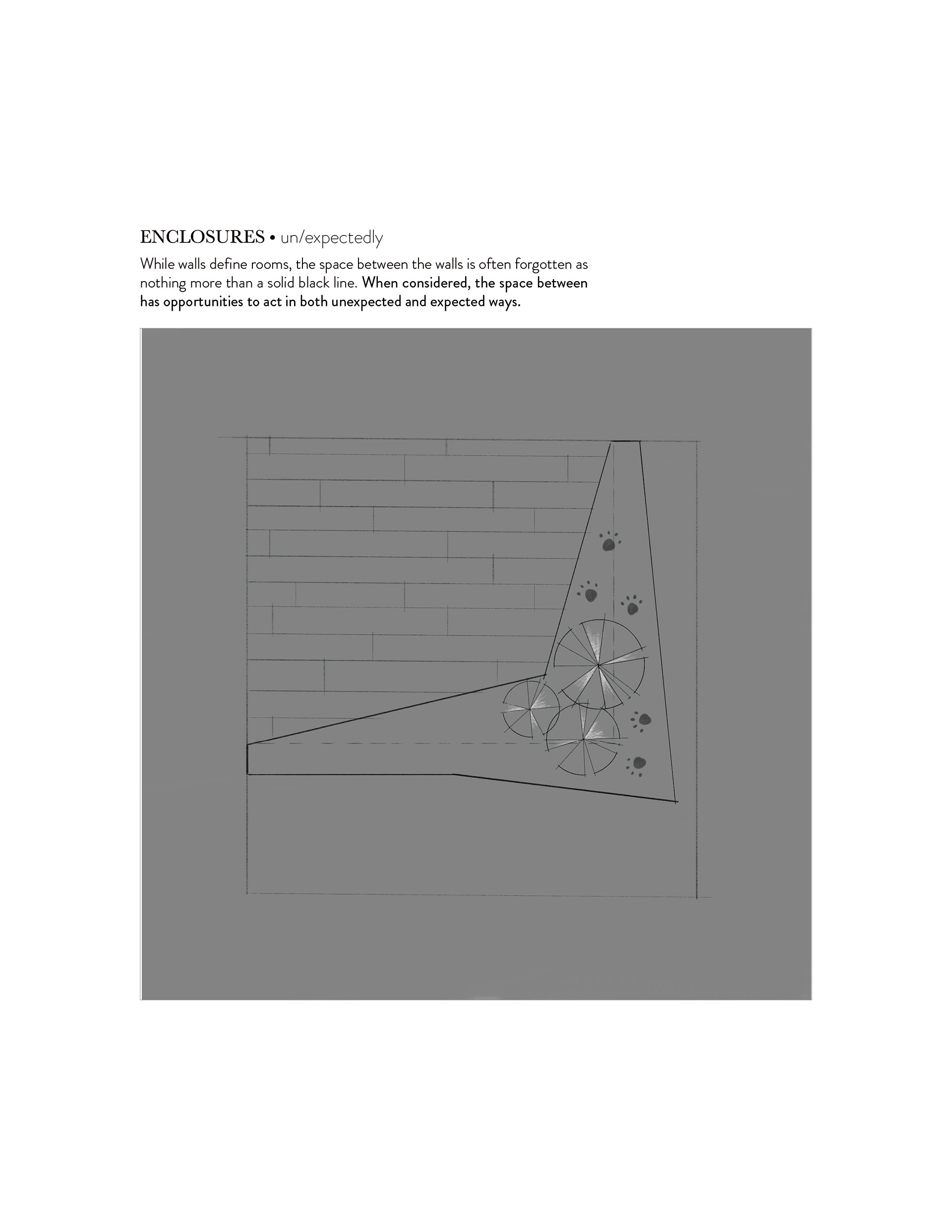
ENCLOSURES // un/expectedly
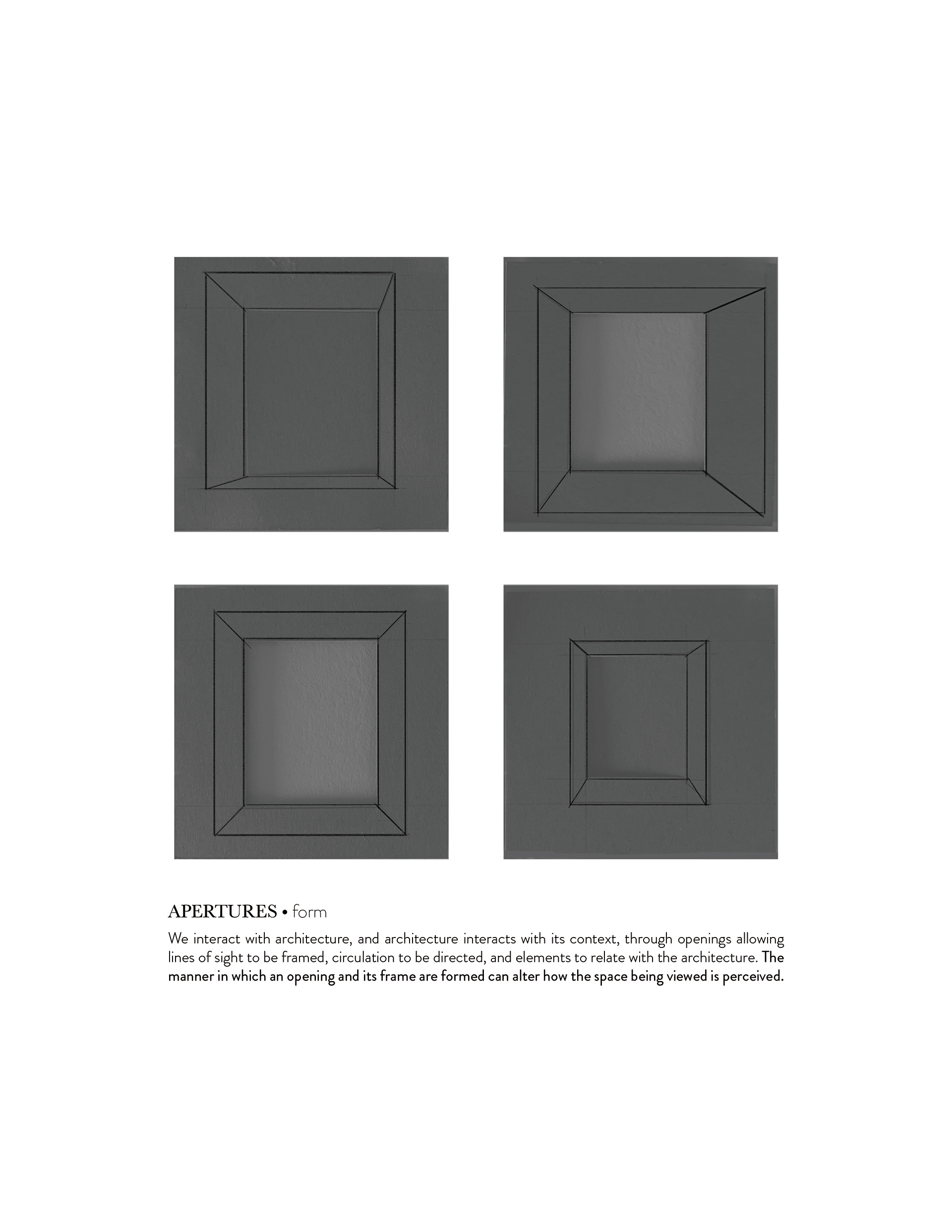
APERTURES // form
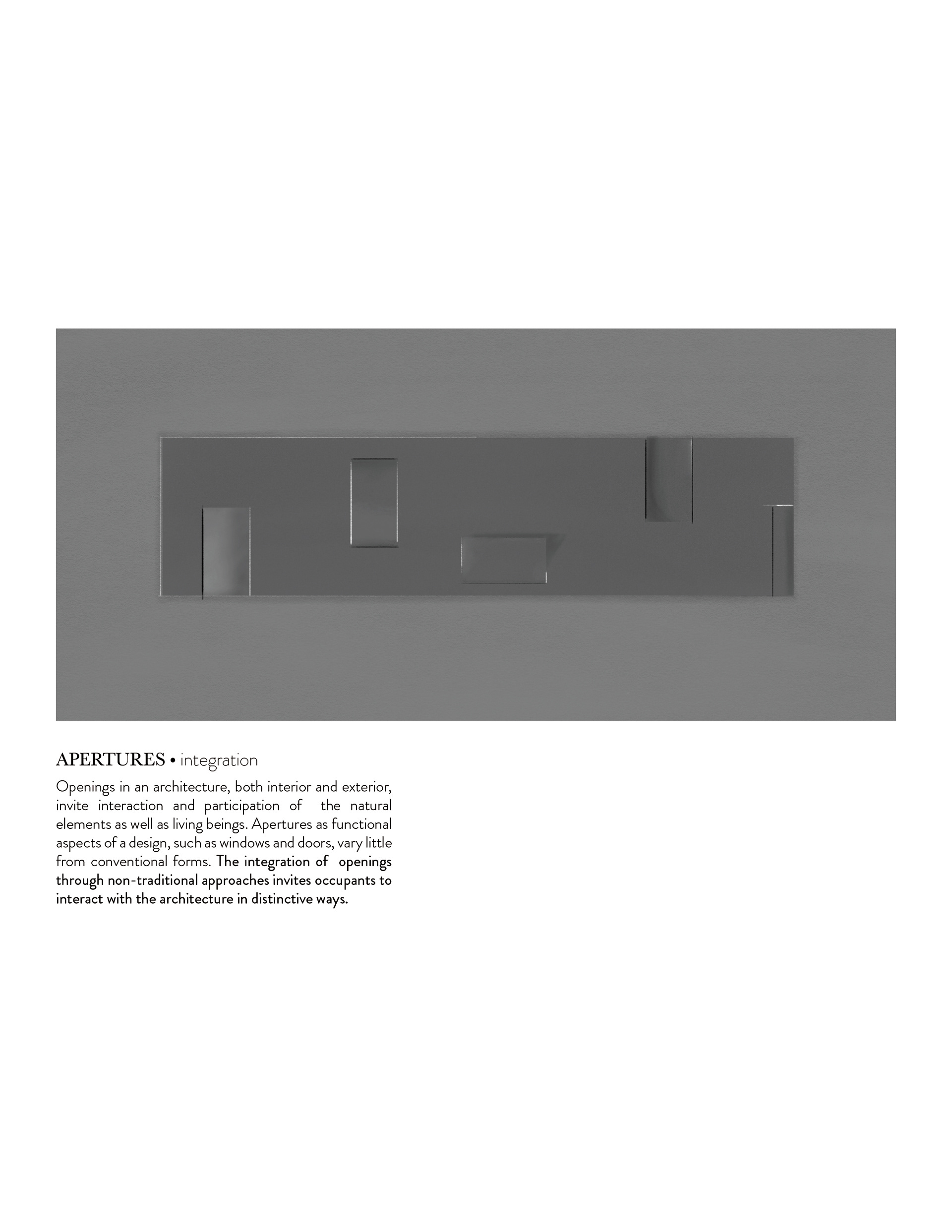
APERTURES // integration
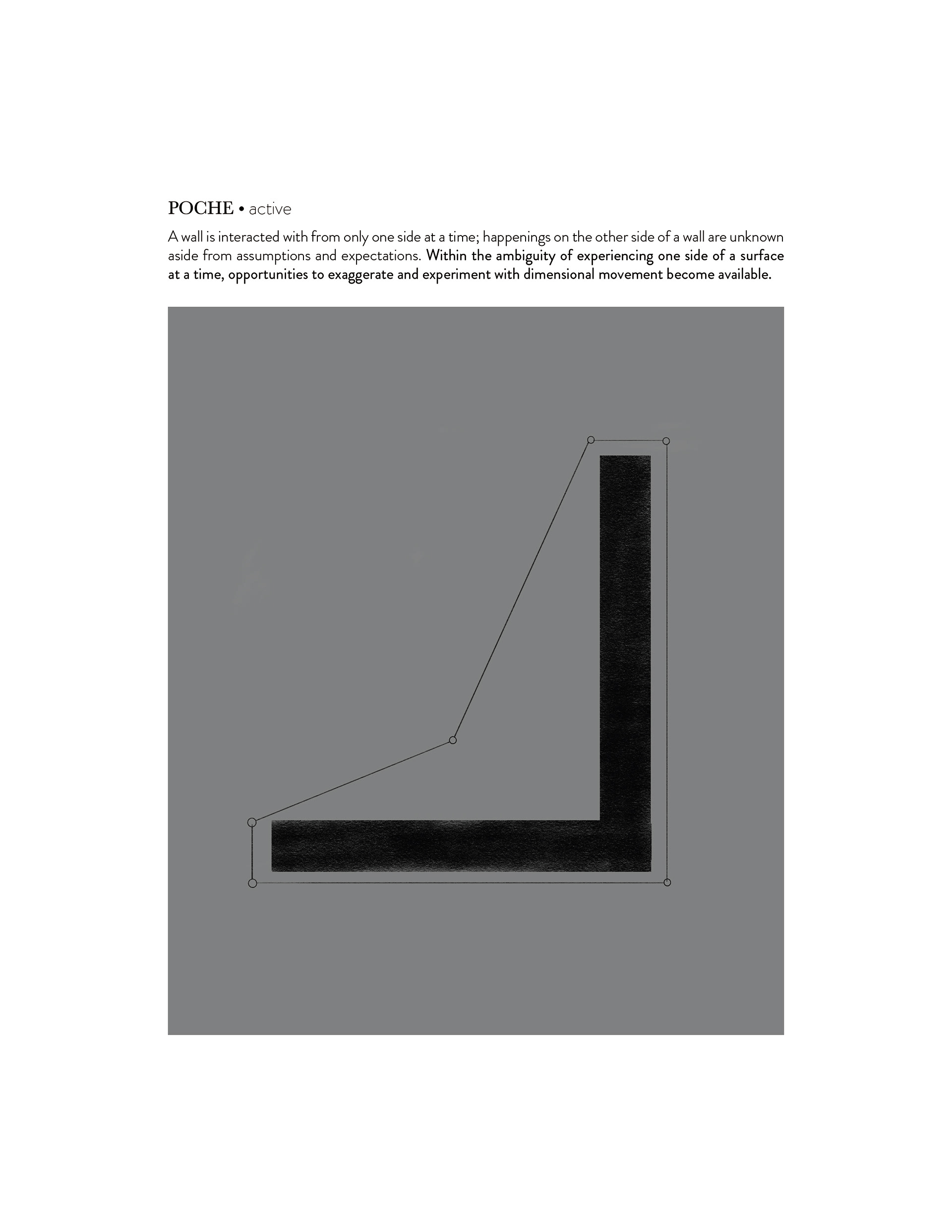
POCHE // active
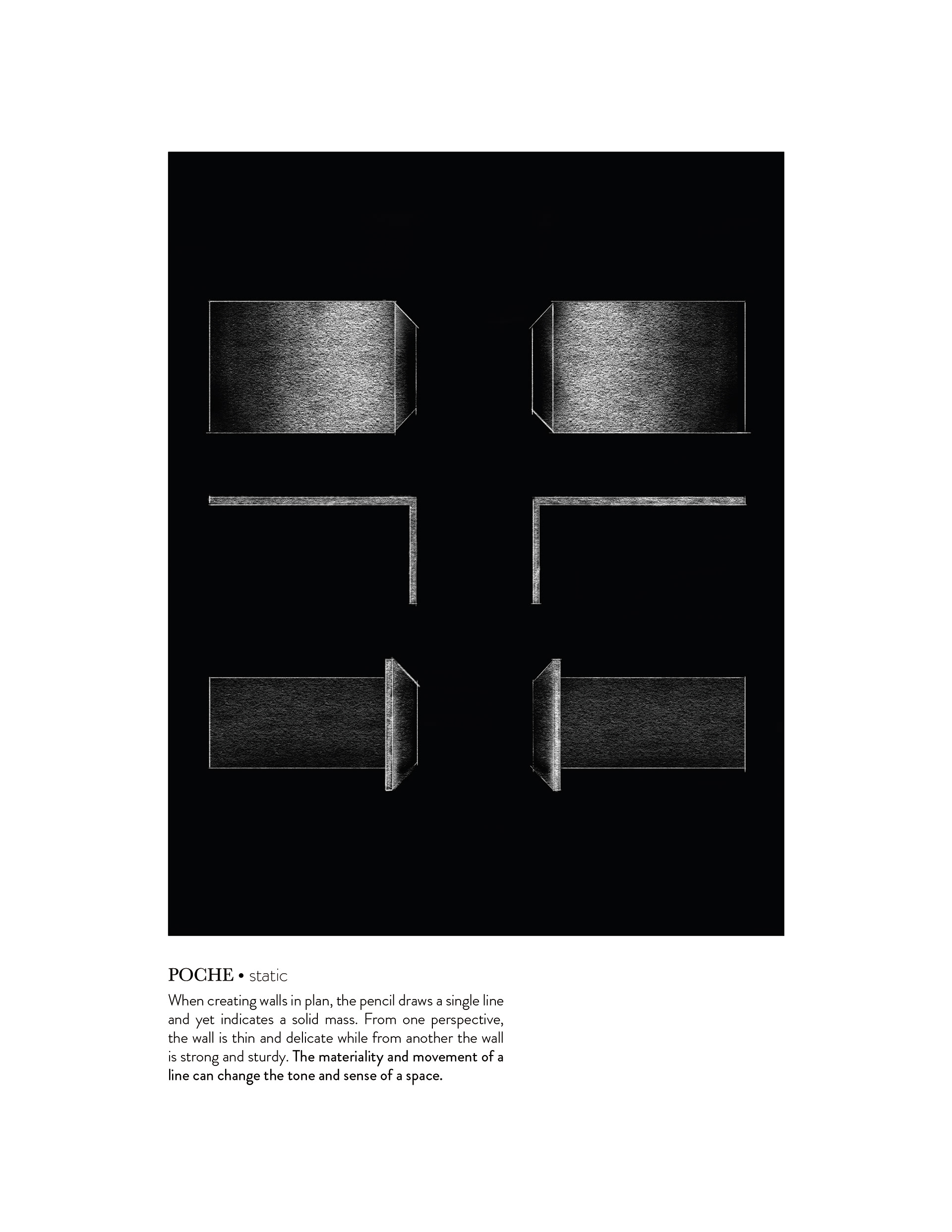
POCHE // static
NARRATIVE
Written in the form of short, relational moments, this fictitious narrative presents the perspectives of three family members. Each set of moments recalls memories to provide insight into a consequential life decision that was made. While living and occupying the same house, the shared moments overlap in various spaces and points in time to create architecture affected by expectations and perceptions. Each episode is written at a different moment in time, in a different architectural setting, and with attention towards a particular level of architectural detail. Demonstrating the lack of a master life narrative, a comprehensive understanding of their residence is never revealed, nor fully conceptualized.
CHARACTERS
The narrative presents the perspectives of three family members: Mother, Father, and Child. Each of the characters has a line that represents the Expected, Actual, and Perceived happiness throughout their lives. Each of the moments causes a shift in the respective character’s happiness aligning with an architectural setting within the Home.
MOMENTS
Each of the moments takes place within a specific place in the Home. Spaces overlap between characters allowing for the differences in emotional and architectural perception to be juxtaposed. Moments also take place at different points in time showing how the spaces change given the psychological state of the family member.
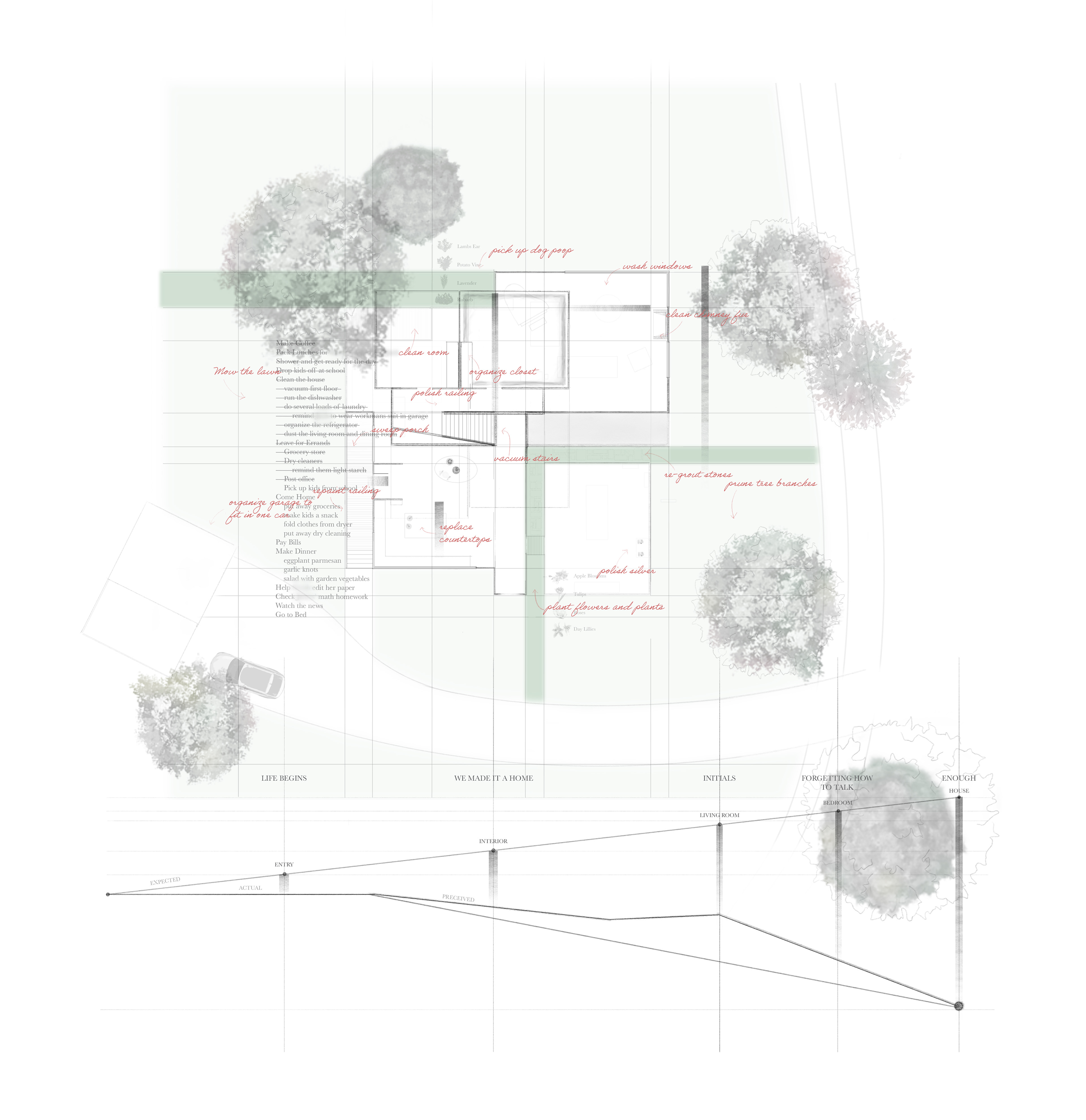
Mother
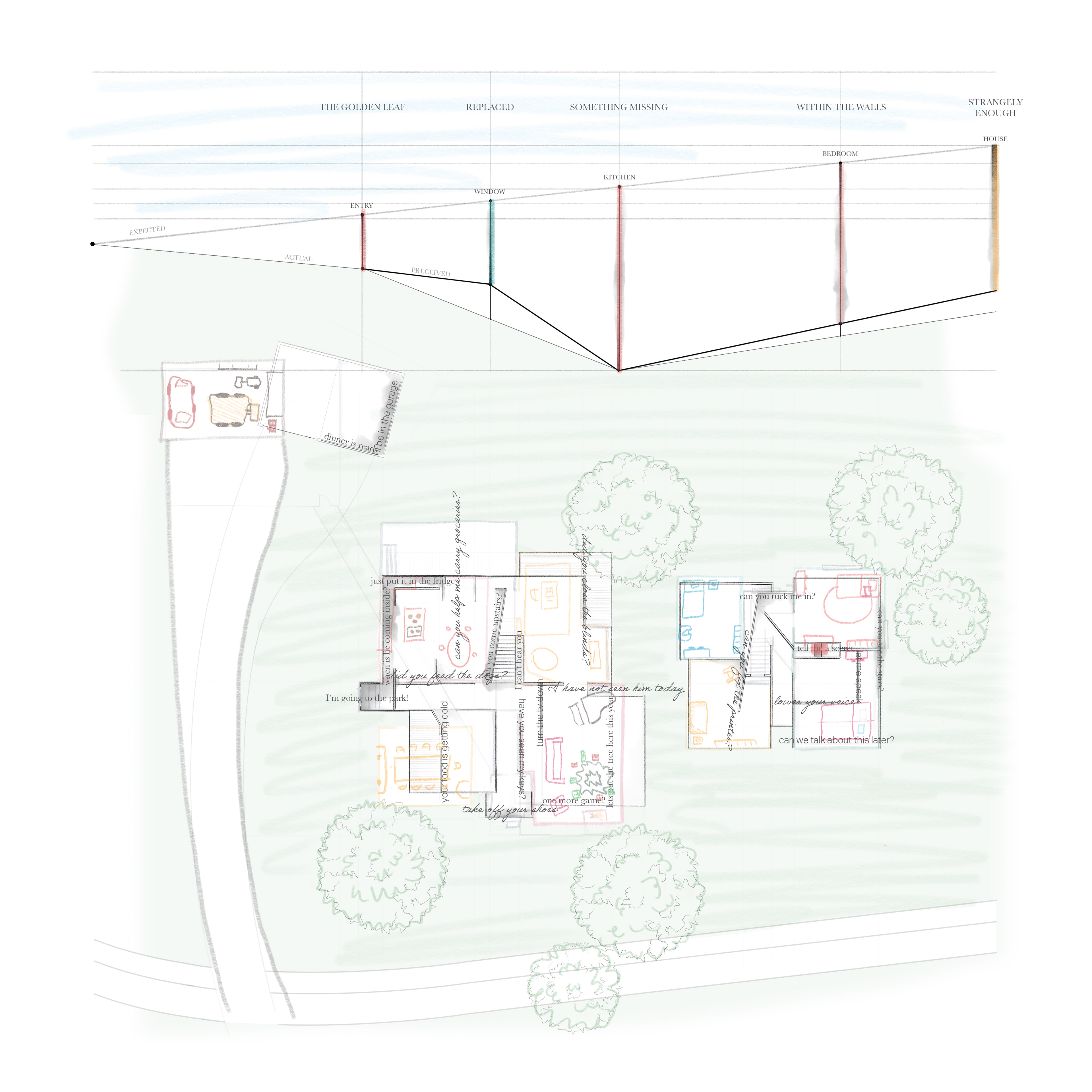
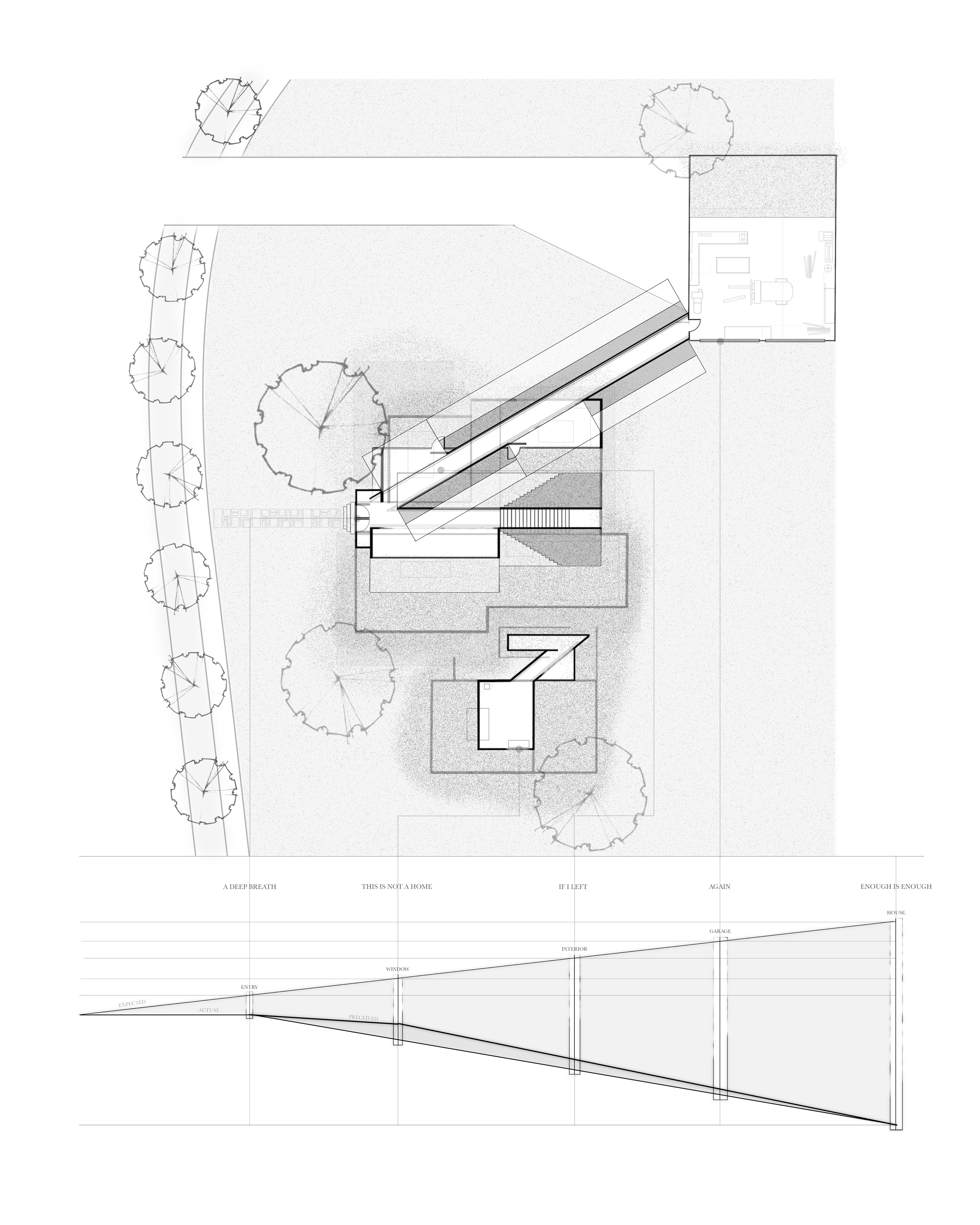
Father
